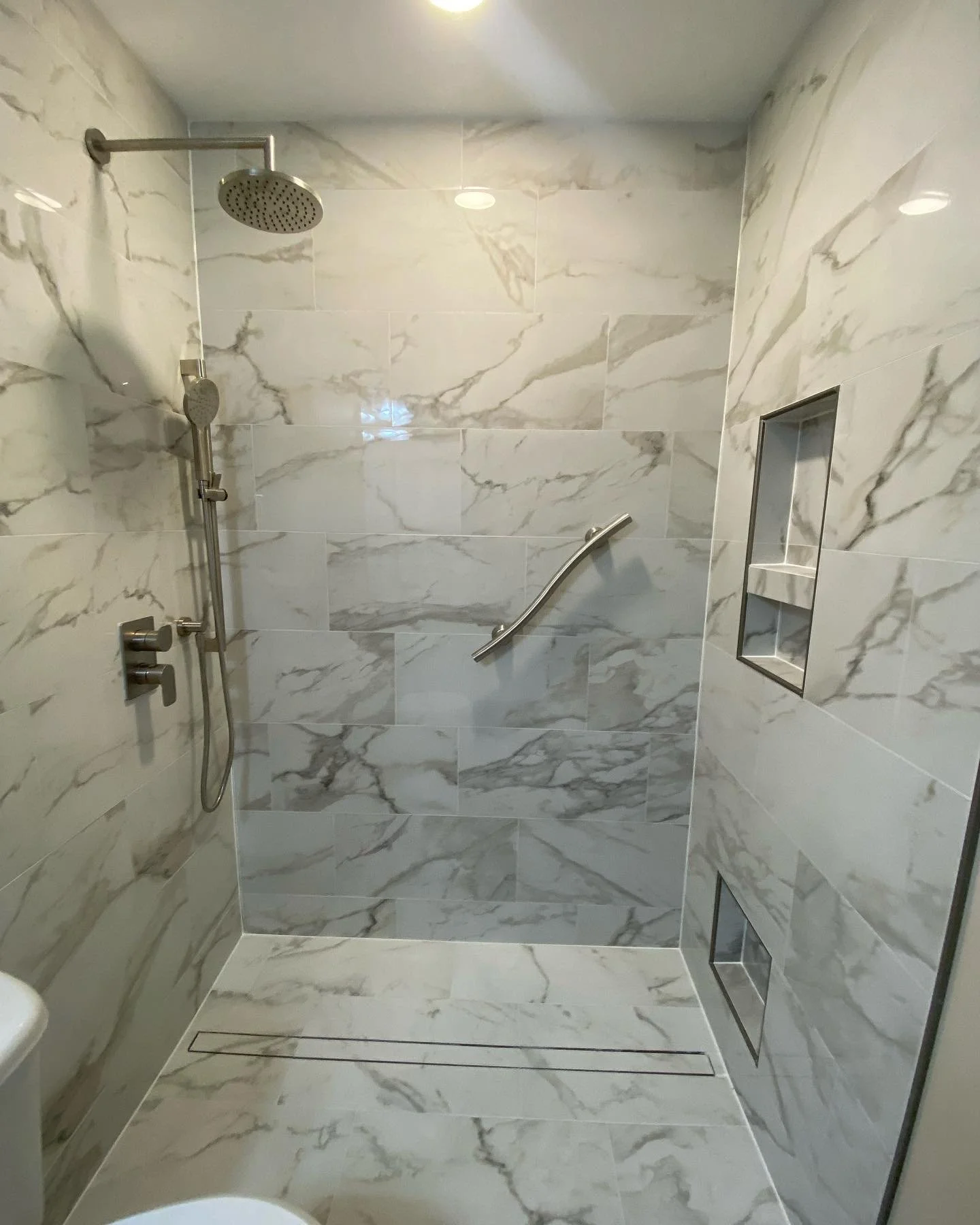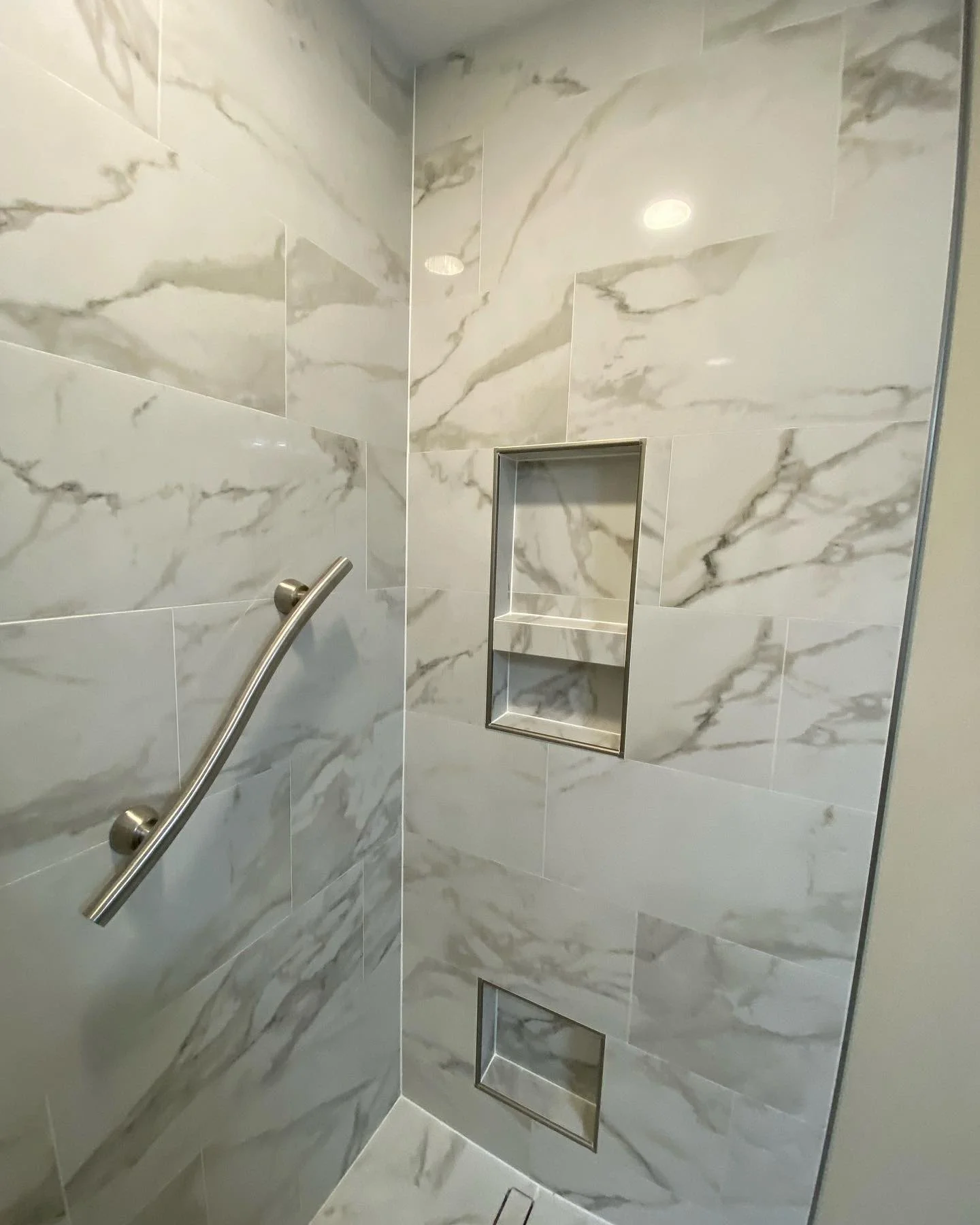Project One
This main bath washroom started with the idea of the homeowners aging in place and wanted to have an accessible washroom in the event they required assistance to use the shower. So we came up with a barrier free or zero entry shower. They had existing cork flooring with a subfloor that required to be removed. For the new heated floor could be installed with so rise in height from the current hardwoods. This entire washroom was used with Schluter products all the way down to the thinset so that they can maintain an amazing warranty. Precision planning was involved for where glass was to be installed and for heat cable not to be run anywhere close to that and ran into the shower floor to maintain warm footsies while showering. The shower subfloor was removed and restructured to enable the barrier free entry and Schluter’s waterproofing board was used on the walls and custom line drain and pan installed and waterproofed 3’ out into the main bath. Completely watertight system.






